

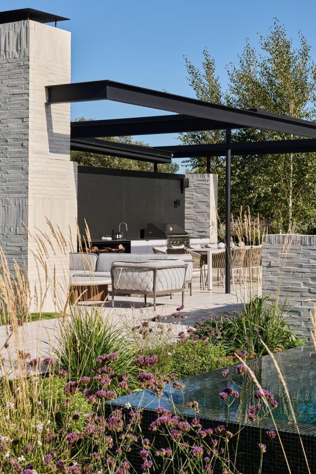
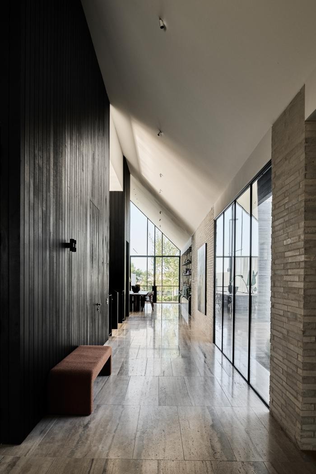
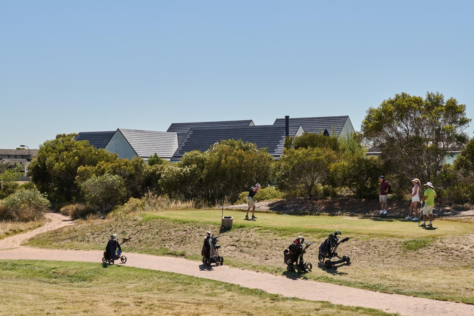
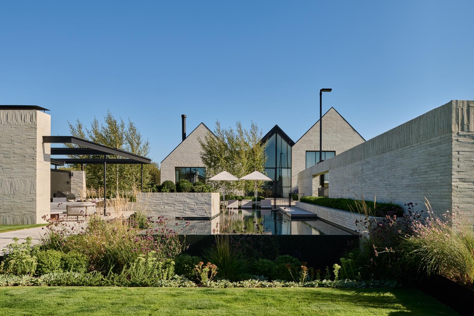

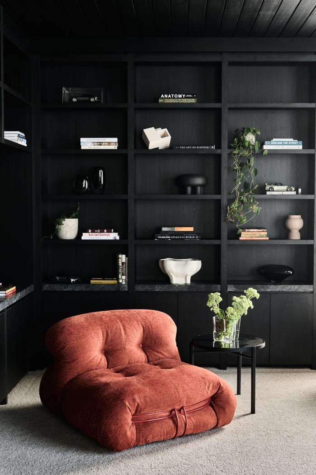
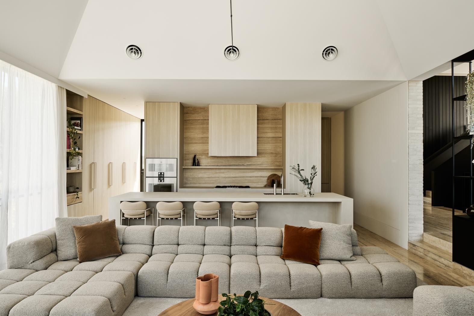
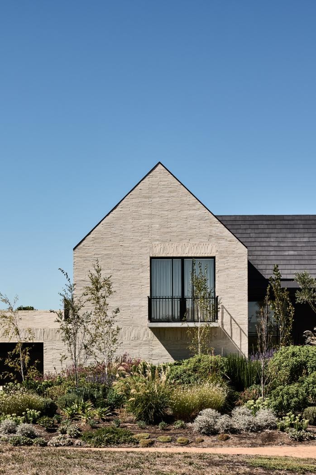
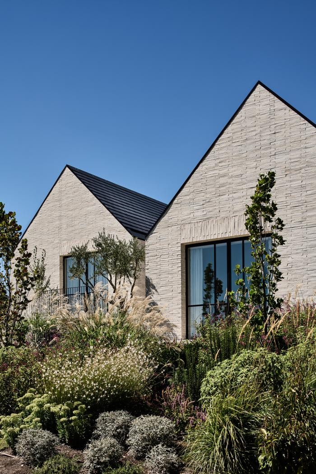

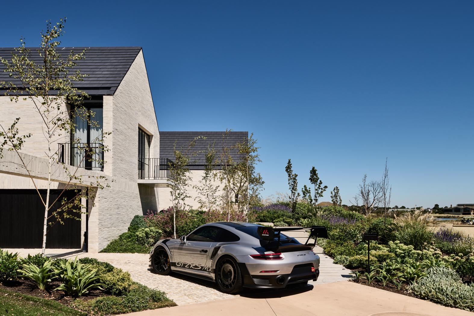
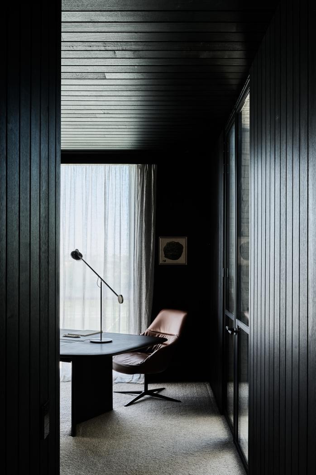
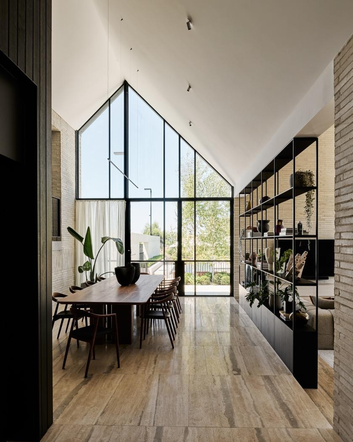
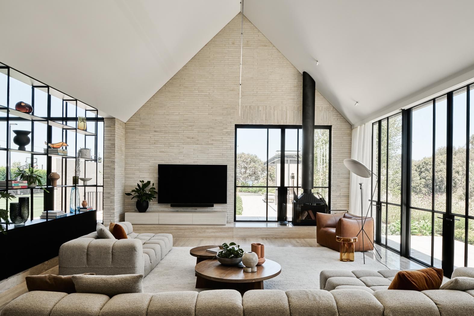

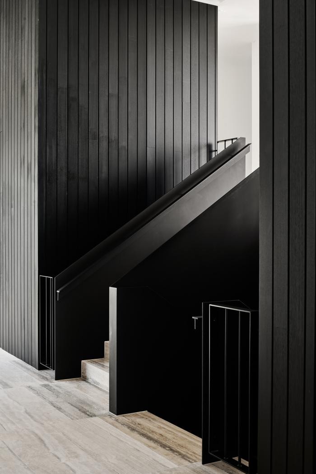
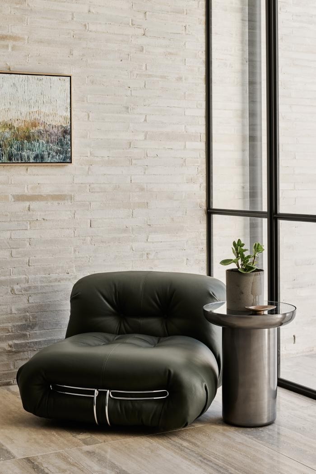

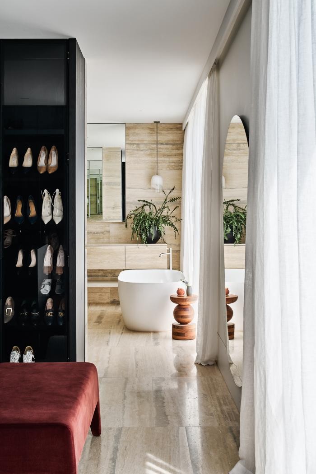

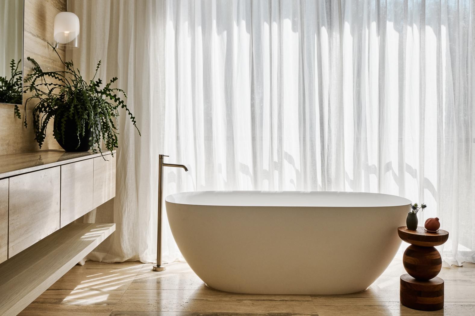
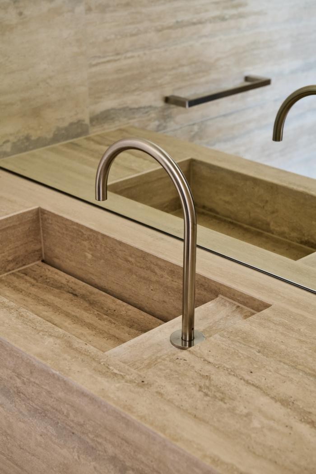
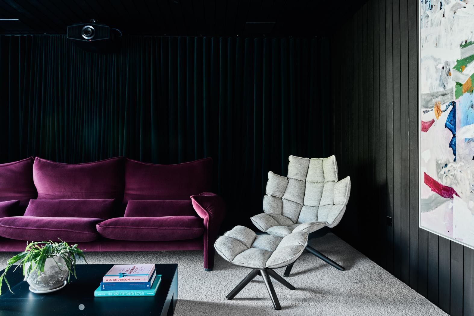
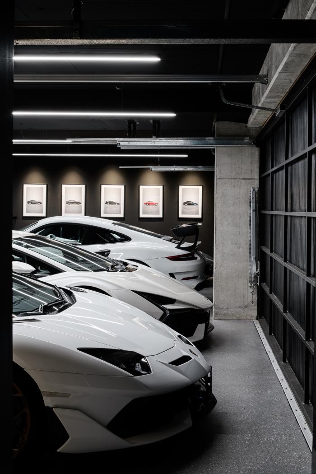
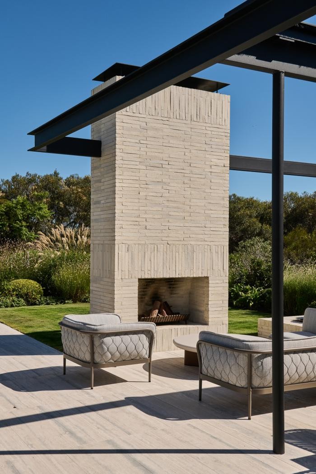
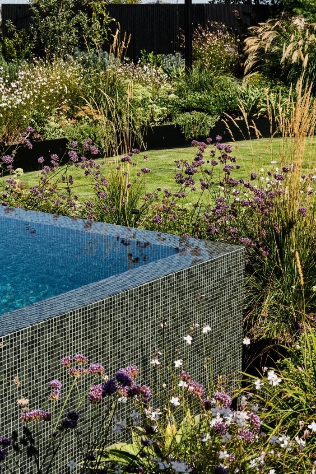
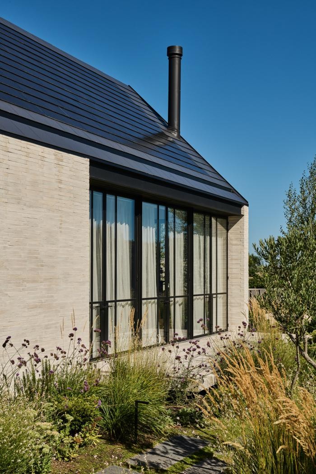
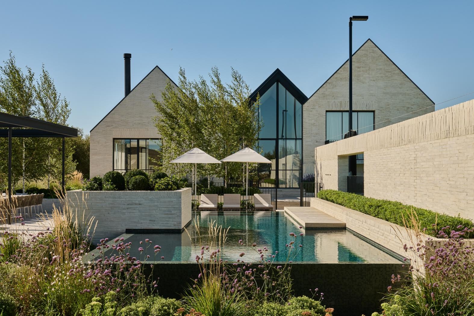


Nestled within the landscape of Sanctuary Lakes Resort, the Clubhouse Project by NTF Architecture reinterprets the archetypal hipped and gabled roof form through a contemporary lens. The resulting silhouette is both distinctive and familiar, ensuring a refined yet contextual presence within its surrounds. Materiality is central to the project’s enduring character—grey-toned brickwork, charred timber, and travertine form a cohesive palette that extends seamlessly from exterior to interior, reinforcing a sense of permanence and craftsmanship. This is a home designed for longevity, where material honesty and sustainability inform every decision.
At the core of the design is an inherent responsiveness to site and climate. Passive solar principles, optimal orientation, and high-performance glazing underpin the home’s 7-star energy rating. Roof-integrated solar panels maintain a clean aesthetic while enhancing energy efficiency, and extensive water harvesting supports a native landscape that enriches biodiversity. The interplay between architecture and landscape is carefully considered, with layered planting and projecting balconies softening the built form while framing expansive views of the golf course and lake.
Beyond its architectural resolution, the Clubhouse Project is foremost a home—crafted to support the rhythms of family life with a delicate balance of openness and intimacy. Expansive living spaces transition fluidly between interior and exterior, fostering connection with the landscape and allowing natural light to animate the interior throughout the day. The spatial arrangement ensures both communal engagement and private retreat, with bedrooms positioned to balance seclusion with accessibility. Robust materials, refined detailing, and a textural warmth underpin the home’s enduring liveability.
A deeply collaborative process between architect, builder, and landscape architect was fundamental to the project’s success. Precision in material transitions—achieved through skilled trades and bespoke detailing—ensured a level of craftsmanship that elevates the experience of the home. Interior finishes were carefully curated to maintain a seamless dialogue with the architecture, with furnishings and artwork selections reinforcing a consistent visual language. NTF Architecture’s full-service approach extended beyond design and documentation to include furniture procurement, styling, and even the thoughtful stocking of the cinema fridge with handmade choc-top ice creams—demonstrating a commitment to delivering a complete and deeply considered home.
Programmatically, the home achieves a careful balance between functionality and refinement. A split-level design enables strong visual and spatial connectivity across zones, ensuring ease of movement and interaction while preserving moments of retreat. Outdoor rooms are integrated as extensions of the interior, creating immersive spaces for both quiet reflection and social engagement. The landscape design plays an integral role in shaping these experiences, with curated plantings offering a changing seasonal dialogue between built form and nature.
Every financial decision was driven by a long-term vision, prioritising quality materials and detailing that ensure minimal maintenance over time. Local material sourcing and efficient construction methodologies reinforced sustainability objectives while maintaining cost efficiencies. Passive design strategies reduce reliance on mechanical heating and cooling, enhancing operational sustainability and comfort year-round.
Led by NTF Architecture Director George Fortey, with architect Declan Vertigan and interior design and furnishings by Tess McKinley, the Clubhouse Project is a testament to the practice’s commitment to considered, enduring design. It is a home that embodies both architectural rigour and the nuances of daily life, creating a refined yet deeply personal environment that will evolve with its inhabitants for generations to come.