

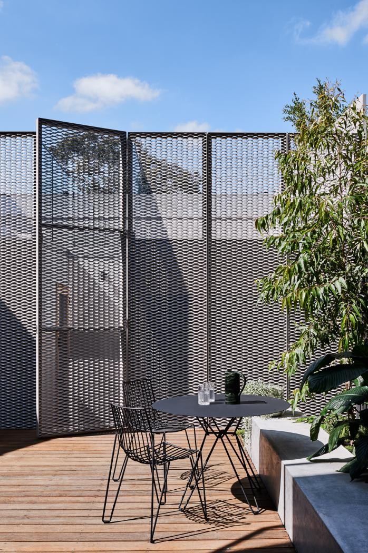
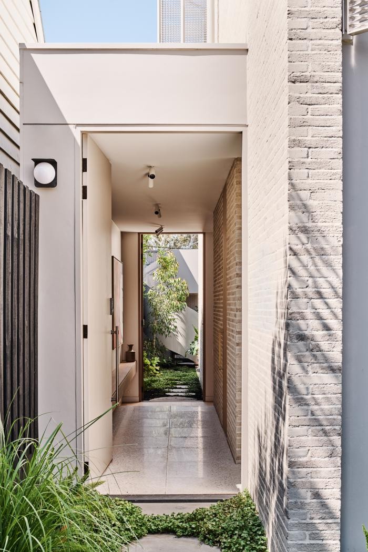
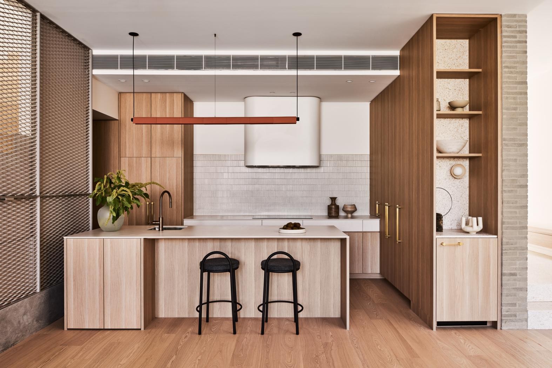
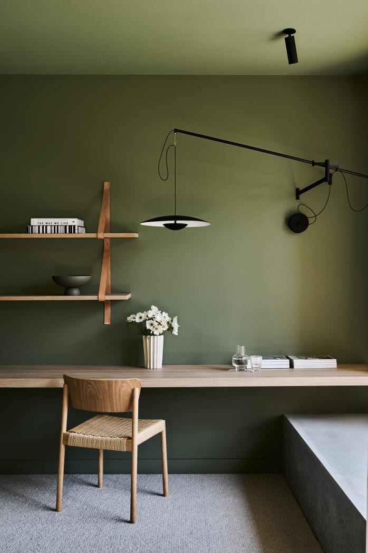
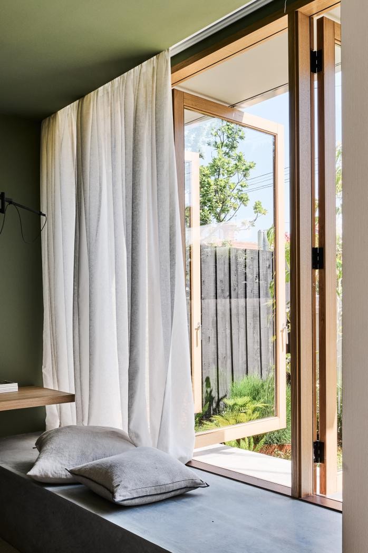
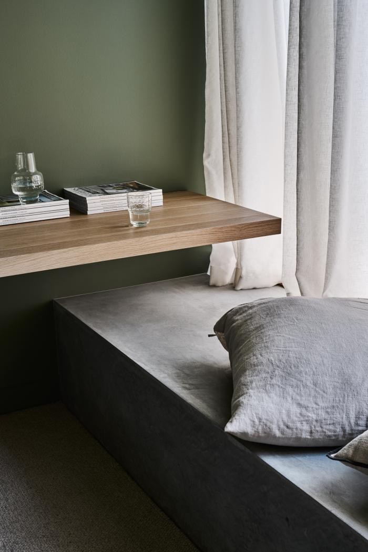
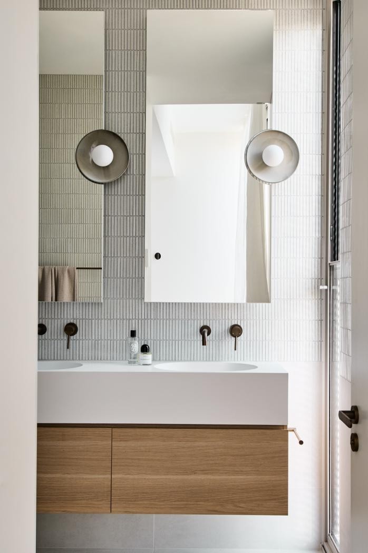
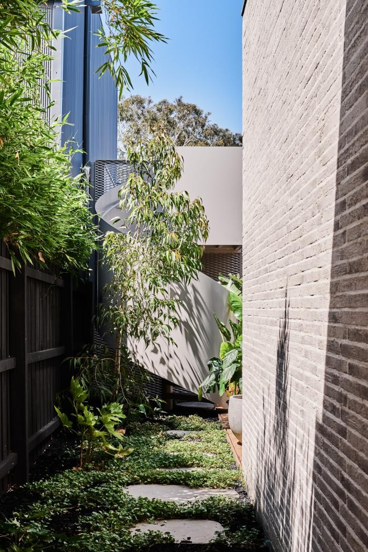
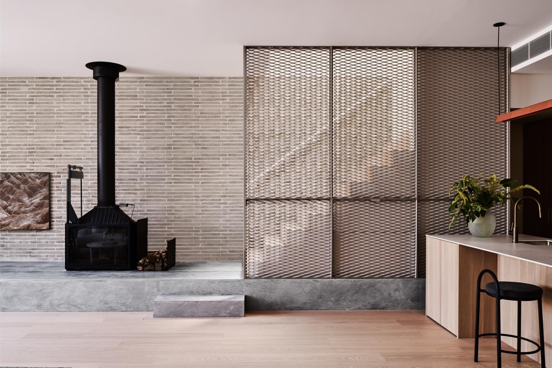
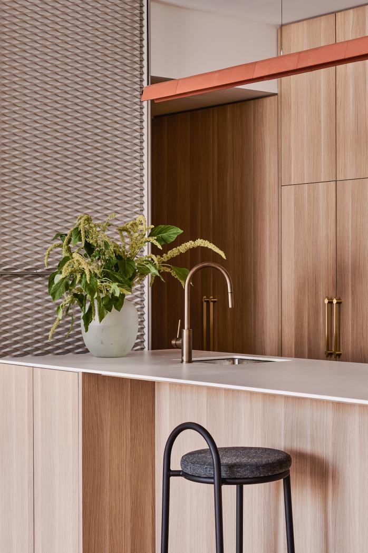
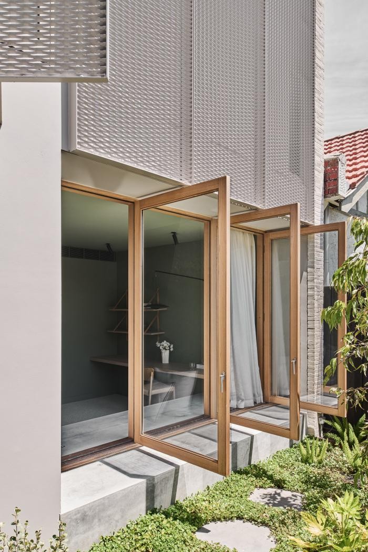
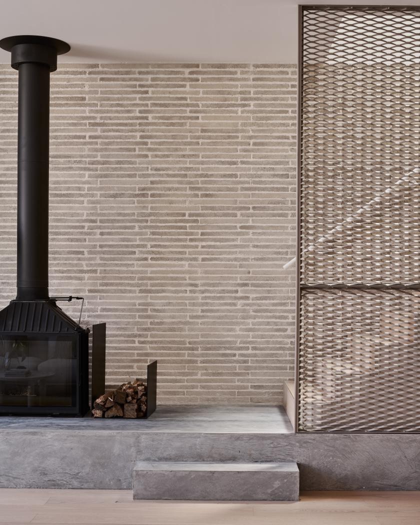
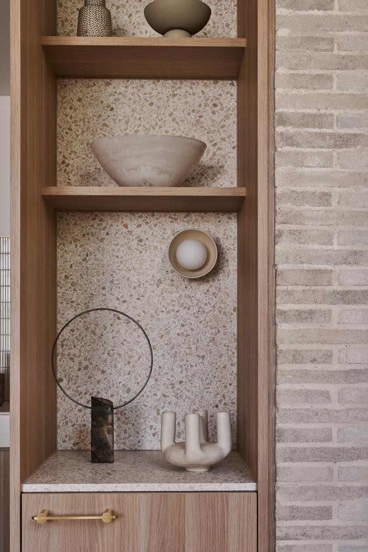
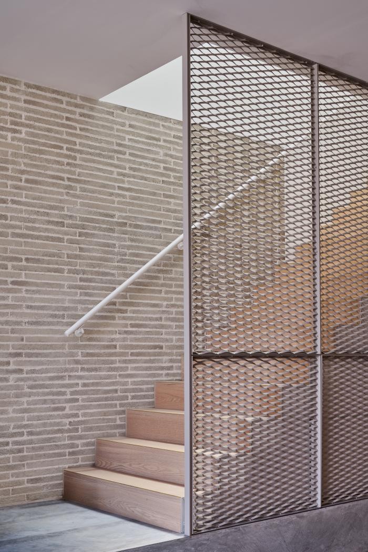
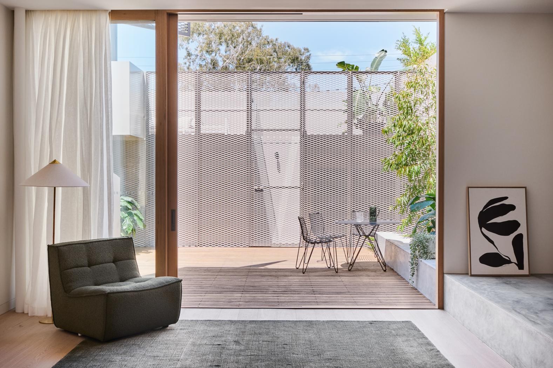
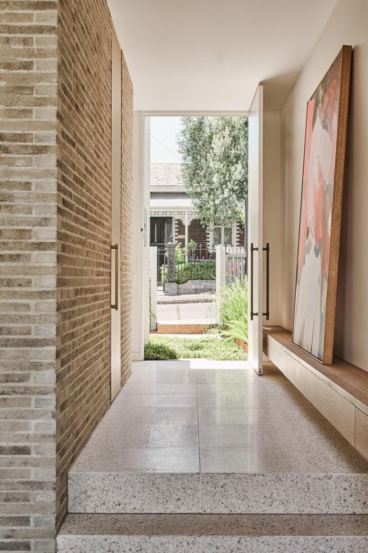
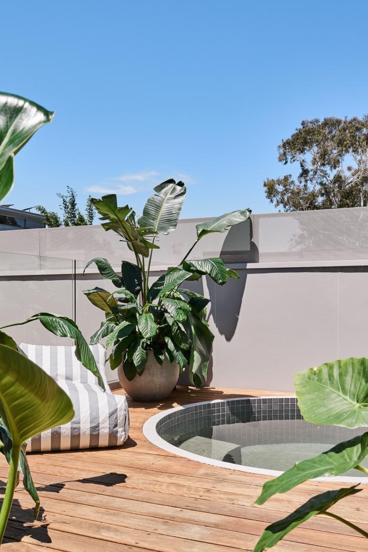
Located in the heart of Richmond’s historic Barkly Gardens precinct, Rose is a contemporary reinterpretation of the Victorian terrace. Designed for a young family, the home balances robustness and refinement, offering a highly considered, low-maintenance sanctuary within an evolving urban context. Drawing from the materiality and proportions of its heritage surroundings, the design integrates seamlessly with its streetscape while establishing its own distinct architectural language.
Brick bookend walls anchor the home, referencing adjacent Victorian terraces, while delicate metal screening provides a contemporary counterpoint, echoing traditional lacework. These elements not only contribute to the home’s visual identity but also perform essential functions—offering shade, privacy, and an ever-changing play of light and shadow across the façade. The front setback aligns with neighbouring dwellings, restoring a sense of rhythm and continuity to the street.
Maximising amenity within a compact footprint, the house is designed for adaptability. The ground floor is a fluid, light-filled public realm, with a generous kitchen and living area opening onto a landscaped courtyard. Large sliding timber doors blur the boundary between inside and out, reinforcing a strong connection to nature. The upper level houses three bedrooms and a study retreat, creating a private sanctuary that is both intimate and generous. A pilates and wellness studio further enhances the home’s functionality, catering to the family’s dynamic lifestyle.
One of the home’s most unexpected and defining features is the rooftop terrace, which extends the living experience beyond the confines of the compact site. Linked by an elegant spiral stair, this elevated retreat offers panoramic views over Richmond’s rooftops, an additional outdoor entertaining space, and a plunge pool—an element that was not part of the original brief but became a defining aspect of the design. This thoughtful addition demonstrates the ability of architecture to exceed expectations, enhancing the family’s lifestyle in ways they had not anticipated.
Sustainability was a key driver in the design. Locally sourced materials—including brick, timber, and terrazzo—were selected for their durability and low embodied energy. Passive solar strategies, high-performance glazing, and operable screening work together to optimise thermal efficiency, while rooftop solar panels, a heat pump system, and a Tesla charger future-proof the home’s environmental performance. Timber-framed windows further reinforce the sustainability agenda, ensuring longevity while adding warmth and texture to the interiors.
The success of Rose is a testament to a highly collaborative process. A close working relationship with the builder ensured exceptional craftsmanship and an efficient construction timeline. The landscape architect, with whom NTF_Architecture has collaborated on numerous projects, played a crucial role in creating informal yet highly considered outdoor spaces that soften the urban setting. This seamless integration of architecture, interior design, and landscape enhances the home’s sense of cohesion and livability.
Rose is a refined response to contemporary urban family living. It respects the heritage of its context while confidently embracing the future, offering a home that is intelligent, efficient, and deeply attuned to the evolving needs of its inhabitants.