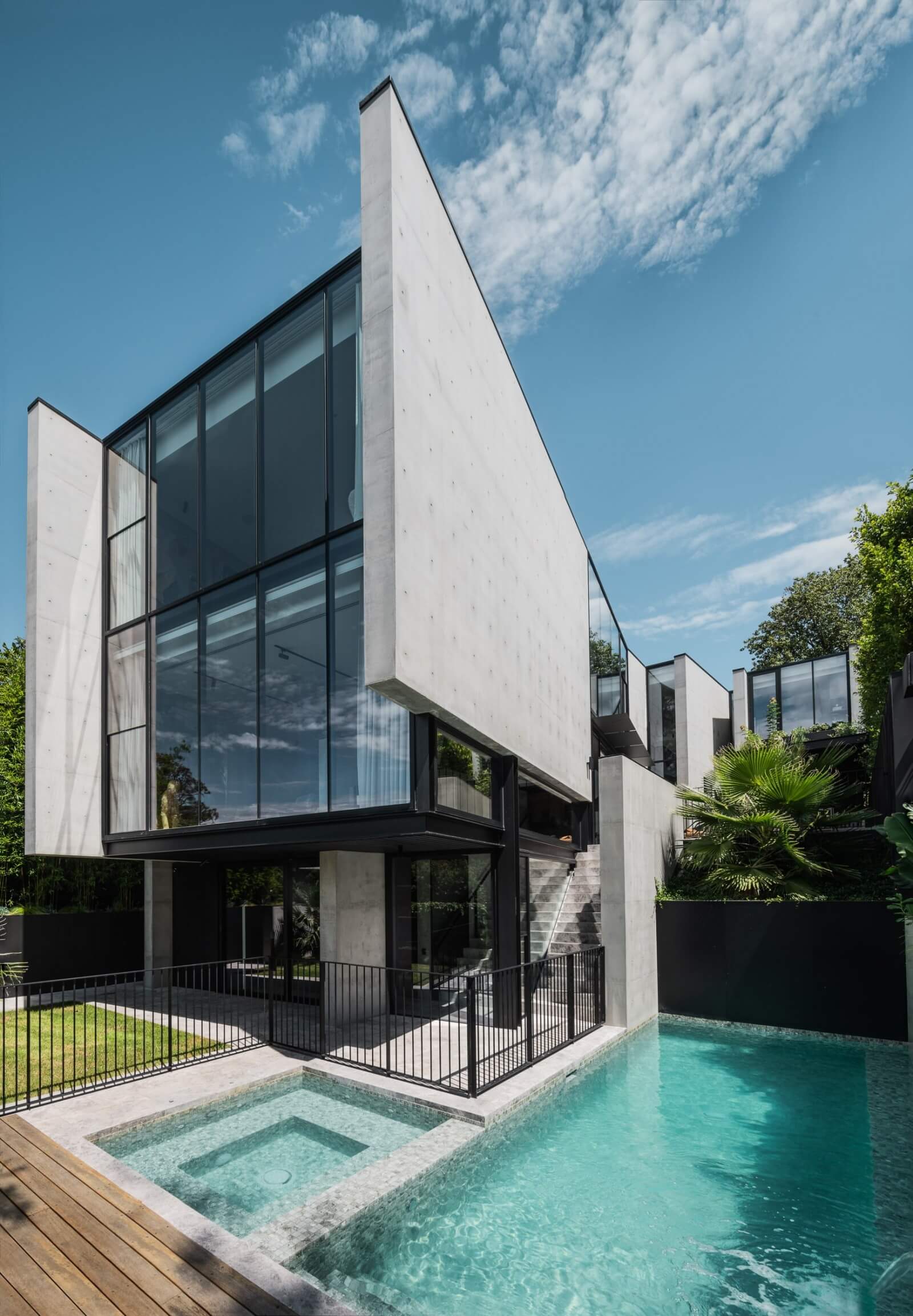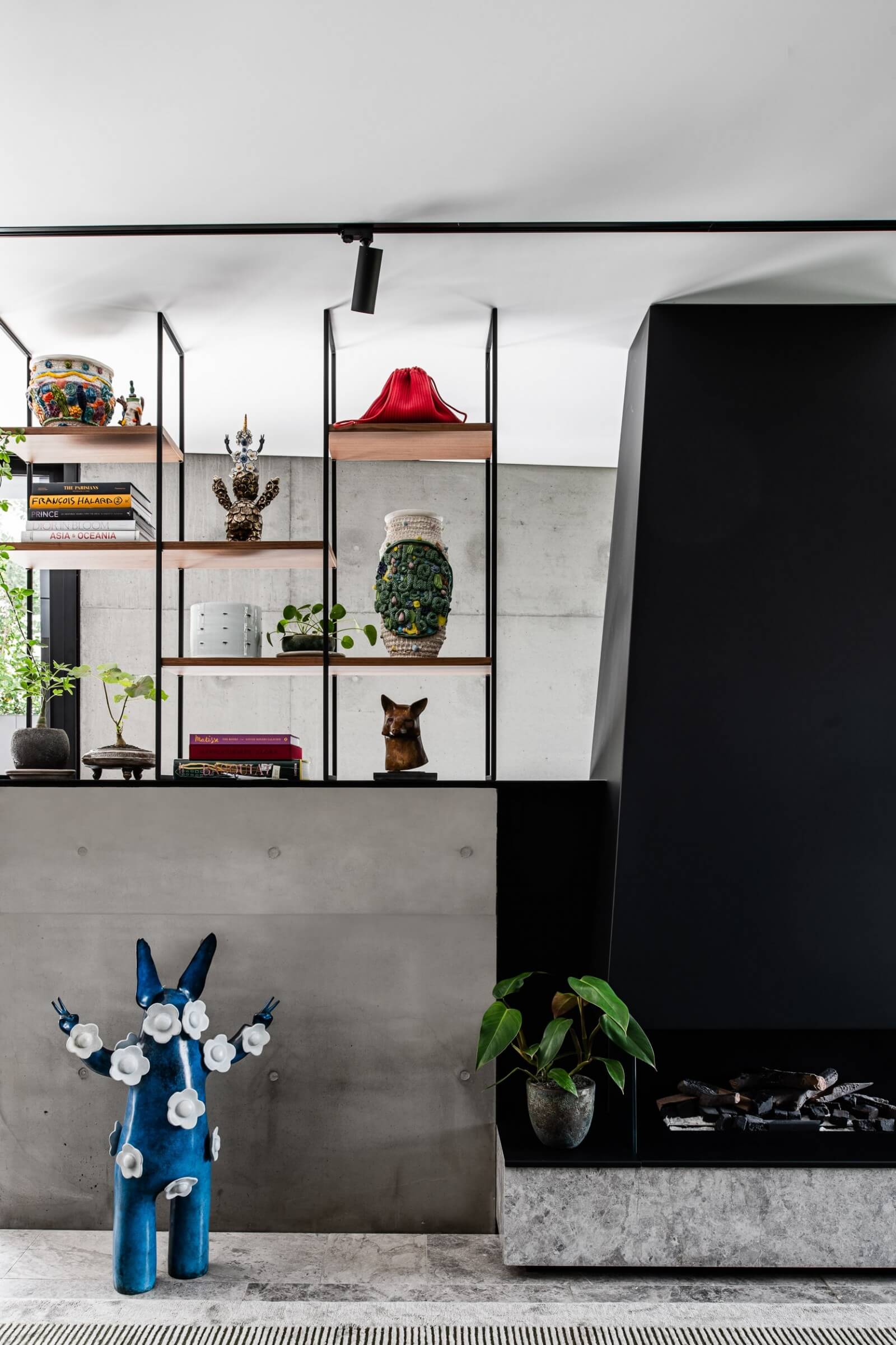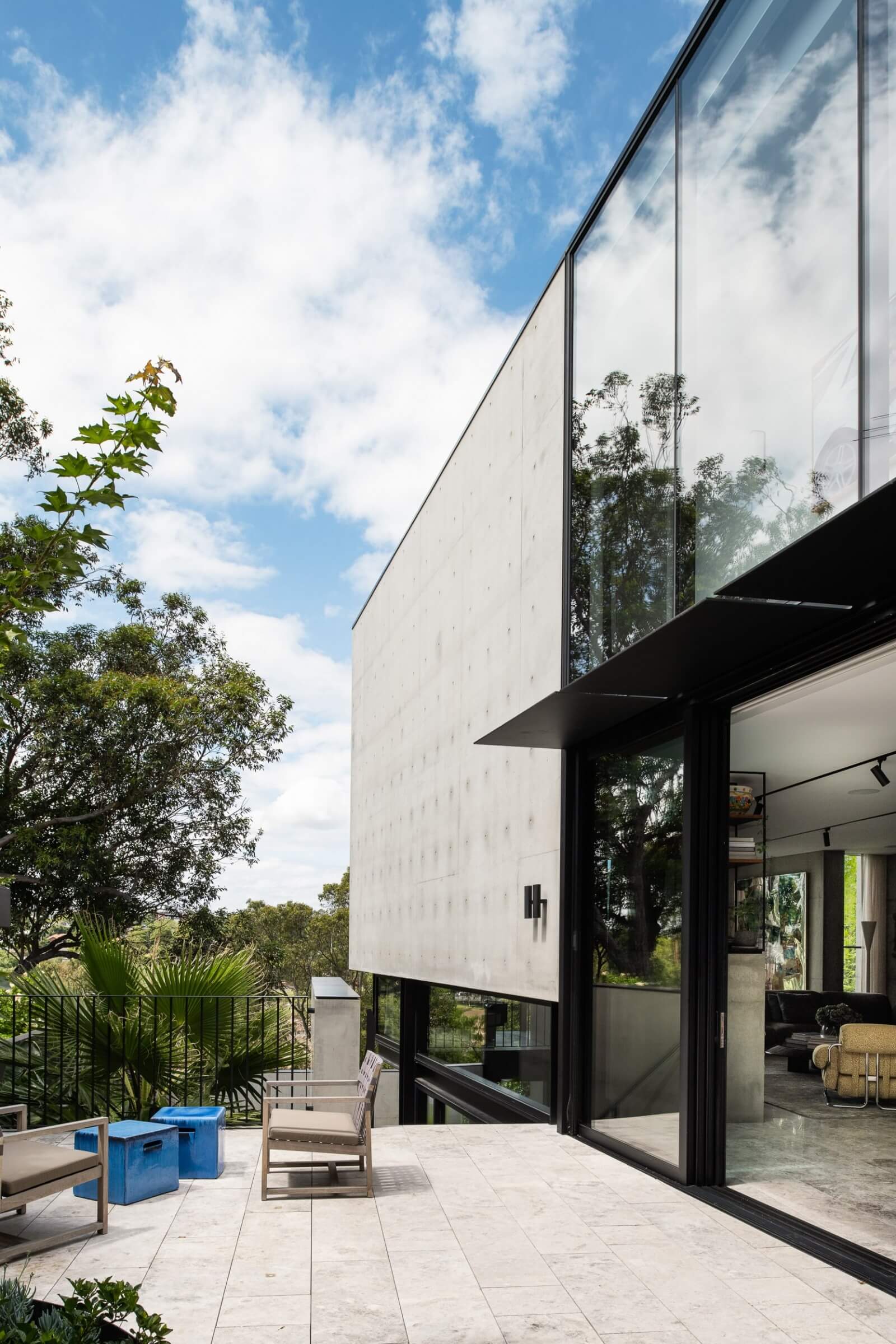














Shortlist | Residential New | Australian Institute of Architects (Vic)
In creating an anchored place for life and its daily rituals to unfold, Emplacement is designed to be able to accommodate change, remain relevant and through an attention to detail and craft, last the tests of time. Replacing an existing 1970’s dwelling that had been left to the elements, the proposal is proportioned from the exterior and feels generous from within. The planning ensures efficient planning for its five bedrooms, a multi-car garage and open living areas, while also ensuring residents never feel disconnected.
Enviably located across from Como Park to the rear, there is an emphasis on the natural and feeling secluded and removed, which was celebrated in the design. One of the fundamentals of shelter is the feeling of protection and enclosure, and the materiality and direction of views outward, ensure privacy is never questioned. As a single-story home from the street, the additional levels open up to the rear and to the abundant surrounding greenery. Although elevated, the form feels concealed from the park, and in containing its streetscape presence, aims to fit unobtrusively amongst the existing vernacular.
With the eastern views as the focus, the home almost turns its back on the nearby freeway, with integrated acoustic abatement. The ability to open the home and optimise solar gain, ventilation and natural light was imperative to the brief, and directed how the home operates and its orientation. The landscape plays an integral role as an extension of daily life, with its own dedicated outdoor rooms. As well as feeling like its own oasis, as a place of repose from the busy-ness of life, the building also needed to breathe and optimise its positioning.
In its context of South Yarra, the existing medium to low density massing was an important consideration, in contributing an architectural offering that would endure alongside the many other iterations added over the years. While also accommodating a changing brief as the family grew throughout the project timeline, the entrusting relationship with the builder and engineer ensured the optimised use of in-situ concrete as both cost-effective and structurally experimental. In reducing the need to replace any of the elements for such a prolonged time, the building itself becomes sustainable, alongside integrated systems that reduce emissions, reliance on outside energy, natural climate control and controlling access to light.
Sitting horizontal and low across its site, the form takes on a landscape format, weighted in place. The formal arrangement is the result of prioritising views, while its three levels tuck into the sloping site to the rear. Encased in concrete and glass, the permanence and longevity of the home is articulated from both the exterior and interior. As the ideal expression of stability, the robust casing will patina and age gracefully, capturing the marks of time, while also being the robust blanket for family life. In its textural depth, there exists a softness and subtlety. Through its own quiet confidence, Emplacement is intentionally hardy and timeless, willing and able to evolve alongside its custodians.
View all residential architecture projects.
Location: South Yarra, VIC
Completed: 2021
Furniture and Art Curation: Flack Studio
Builder: Sinjen
Insitu Concrete: AYC
Landscape: Ben Scott Garden Design
Photography: Tom Blachford