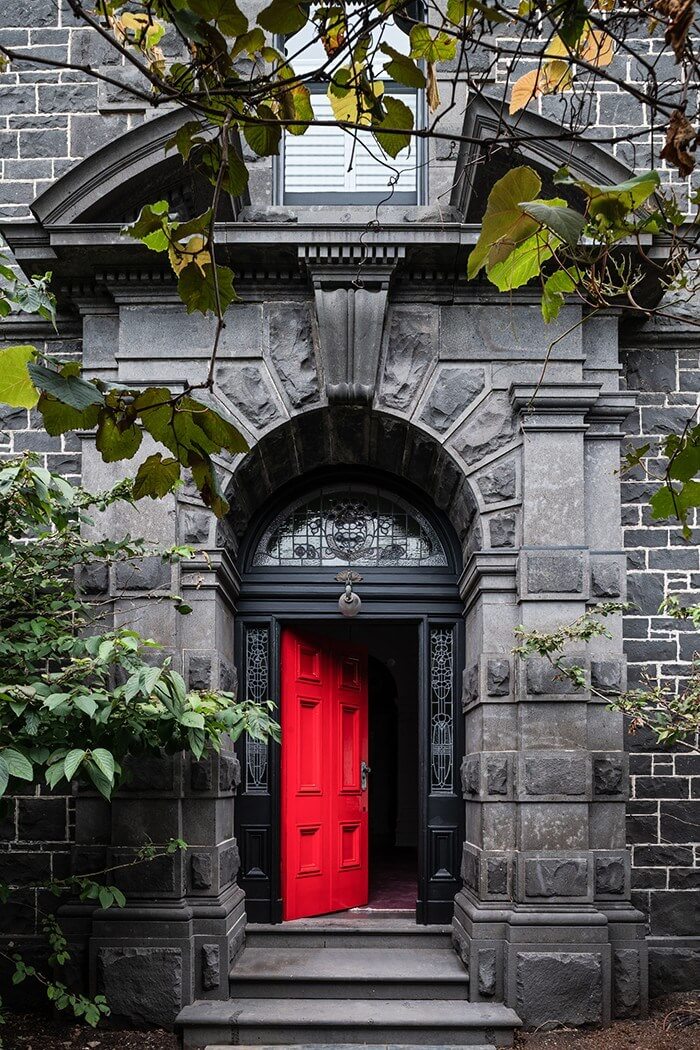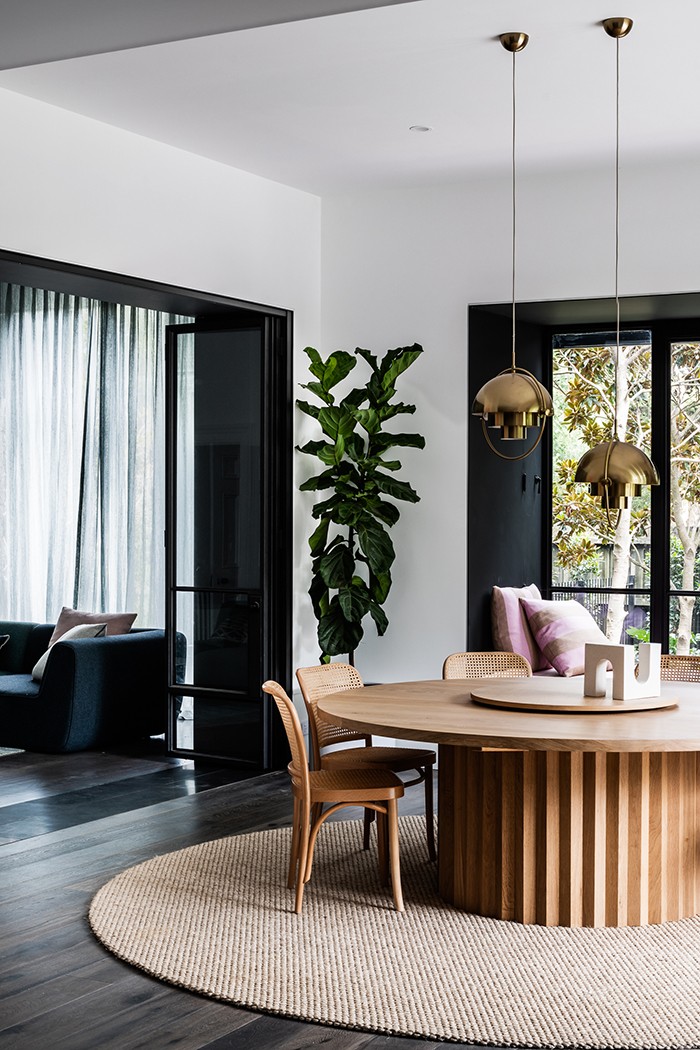












Winner | Heritage Architecture | Australian Institute of Architects (Vic)
d’Estaville is a heritage adaptation of a dwelling, creating a contemporary family home within a building of State Heritage Significance. First built in 1859, d’Estaville was designed in the Anglo-Italianate-style for Victoria’s first attorney-general Sir William Stawell. Designed by Knight and Kerr, the architects of Melbourne’s Parliament House, d’Estaville is their only known residence and shows clear influence from their typically larger commissions.
Over the past 160 years d’Estaville has undergone numerous alterations and additions, many of which gradually eroded the original heritage fabric. Of most damage were the renovations to the northern service wing. As such the work we undertook was concentrated in these areas, with the more intact areas retained and lightly touched. Our approach was that all work undertaken was reversible.
At d’Estaville previous renovations had been very underwhelming in their design approach. In contrast to this, we felt that a building of such cultural importance and grand architectural detail, deserved a response which had its own presence and identity. Throughout the process we worked closely with Heritage Victoria and our heritage consultant to ensure that whilst the work we were proposing was contemporary and bold, it did not diminish the heritage place.
Externally the house has been reopened to the street through revisiting the hard and soft landscaping. A large forecourt, low level planting, and a more open fence bring this culturally significant building back to a position of prominence on the street. The refurbishment of a 1940’s air raid shelter as a wine cellar tells another part of this building’s story and gives new functionality to a previously defunct space. For the most part, faux heritage detailing has been removed from the exterior of the building.
The planning for the service wing was thoughtfully modified to align with contemporary living. Functionally, some of this area was divided up to create spaces of a more intimate scale, in keeping with the proportions of a contemporary family home. Internally we created a design language which could be used at multiple moments throughout the building. Dark blue painted walls identify the areas where most intervention has been made.
Bluestone thresholds with steel shrouds mark transitions between original and new spaces. The steel details featured throughout the home provides a fine counterpoint to the heavy mass of the bluestone architecture. Steel windows now connect the service wing to the garden and are understated and intentionally contemporary in their approach.
Inherently, adapting existing built fabric is a sustainable approach to design. Throughout this process we haven’t added any footprint to the existing building and have given purpose to the many spaces within. Where possible additional insulation was installed, new glazing double glazed, and solar panels discretely installed.
The success of d’Estaville is an architectural response which suits contemporary living yet respects the heritage significance of the dwelling. Whilst the clients were initially overwhelmed by the scale of some of the spaces, and the disconnect between the formal and informal areas, they now live in a comfortable family home.
View all residential architecture projects.