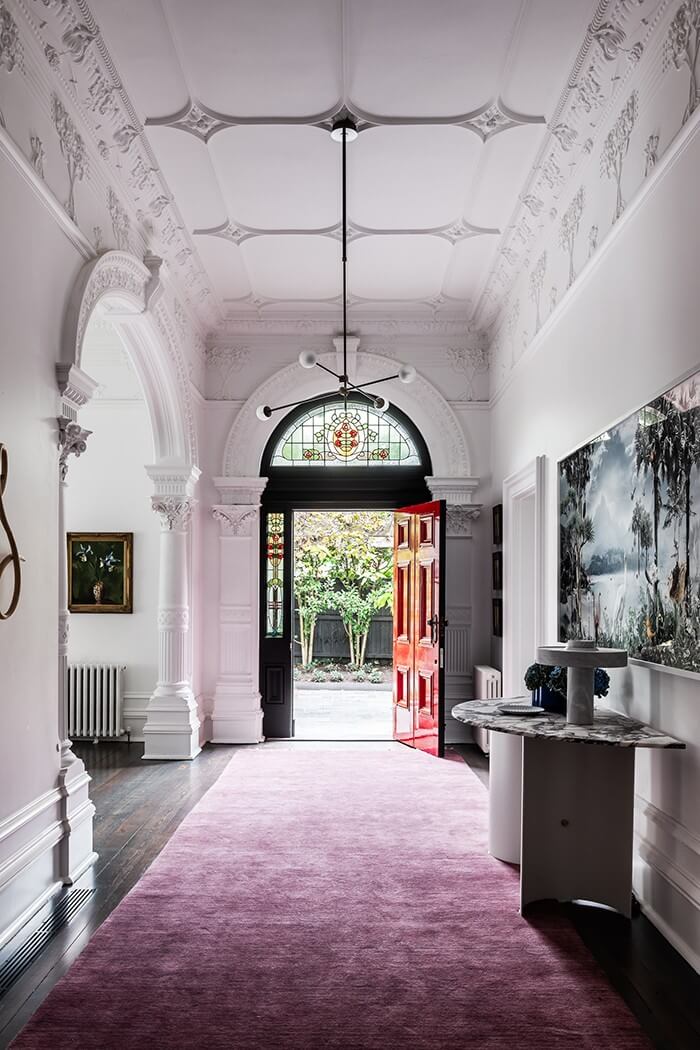
Reinvigorating Heritage

Originally built for Sir William Stawell, Victoria’s first attorney general, this heritage-listed bluestone mansion in Barry Street, Kew, was once surrounded by 32 acres of land. The home’s land holdings have been severely reduced since the time it was built in 1859 by architects Knight and Kerr, responsible for no less than Parliament House. “This was the only residential project the practice designed,” says architect Brett Nixon, director of NTF Architecture, who worked closely with the practice’s interior designer, Tess McKinlay and project architect Ben Ellul on this project. Although reduced in scale, the Kew house is still framed by significant verdant gardens (approximately 2,600 square metres), designed by Eckersley Garden Architecture (EGA).
Listed as being of State Significance by Heritage Victoria, ‘D’Estaville’, as it’s known, was designed in the Anglo-Italianate-style. Relatively intact, despite having been through a number of significant renovations, many of the home’s grand period embellishments were fortunately still in existence. Generous plastered arches, tall skirting boards, open fireplaces and exquisite decorative ceilings, give the home its stately feel and are a reminder of the time when entertaining government dignitaries would have been on the grand scale, like its period features.
When NTF Architecture first inspected this home, concealed behind dense planting and ‘veiled’ to the street, they realised the importance of its provenance, both architecturally and culturally. They consulted with heritage architect Nigel Lewis, who was already familiar with D’Estaville, having visited the house many times in the past. The palatial home required modifications for a couple and two teenage children who wanted more contemporary spaces.
While the owners appreciated the home’s heritage significance, the process was certainly more significant than they had been through before. Every original feature, including doors, walls and ceilings, needed to be sensitively thought through. As mentioned by Nixon, “With every addition, there’s the ‘chipping away’ of the original fabric, with some moves made over the past being irreversible.” The most recent changes to the Kew home were made in the 1990s, including a new kitchen set in the northern wing, along with new openings, many of which were trying to mimic the Victorian period.
There were other challenges to the home, including strengthening the approach to key areas such as the kitchen and reducing the size of some of the rooms to create a more intimate environment. As a consequence, the original rooms in the house, such as the wide passage, the salon and formal lounge, have been lightly touched. The planning for the latter northern wing was thoughtfully modified to align with contemporary living. The secondary passage, leading from the new and larger garage and used by the family on a daily basis, has been opened by a series of arches, creating a delightful enfilade of spaces that allow for a continuous sight line. And rather than trying to replicate the past, NTF Architecture included wide steel portal frames between rooms, with walls painted in a dark navy to indicate what was new and, as importantly, what was original.
Creating a ‘dialogue’ with the past was also paramount. So, while the original house features tall skirting boards, the new boards (400 millimetres high) play with the scale, with finely articulated shadow lines. Some of the rooms in the added wing, such as the television room adjacent to the kitchen, as well as the meals area and study nook, would not be out of place in a traditional contemporary home of a considerably reduced scale. The 1990s kitchen, with its highly lacquered white joinery, was also replaced with a marble island bench and a splashback.
A glass reeded-fronted built-in cabinet in the kitchen follows in the style of other built-in joinery. “Previously, the informal living areas were quite disjointed. We wanted to remove the ‘lumps and bumps’, creating a ‘signature’ that was fluid and consistent,” says McKinlay, pointing out the rhythm of the steel ‘shrouds’ that act as portals over the doors accessing the northern terrace.
The bedrooms, five in total, were also modified by NTF Architecture, with the main bedroom now connecting to an ensuite bathroom and a large walk-in dressing area (previously a bedroom). And while period homes of lesser grades are continually reworked with major structural changes, here, every ‘move; had to be made within strict heritage guidelines. “Here, it wasn’t just paying lip service to heritage,” says Nixon, who was also mindful of his clients living in the house with contemporary furniture and art. The two now work in unison, with the past and present each having a voice of its own, without either one being ‘overbearing’. And while creating an architectural statement may be entertained by some, at D’Estaville, there’s an appropriate ‘dialogue’ that caters for contemporary living.
NTF Architecture's d'Estaville project has been shortlisted in the 2021 Australian Institute of Architects Awards (Vic) for Heritage Architecture.



