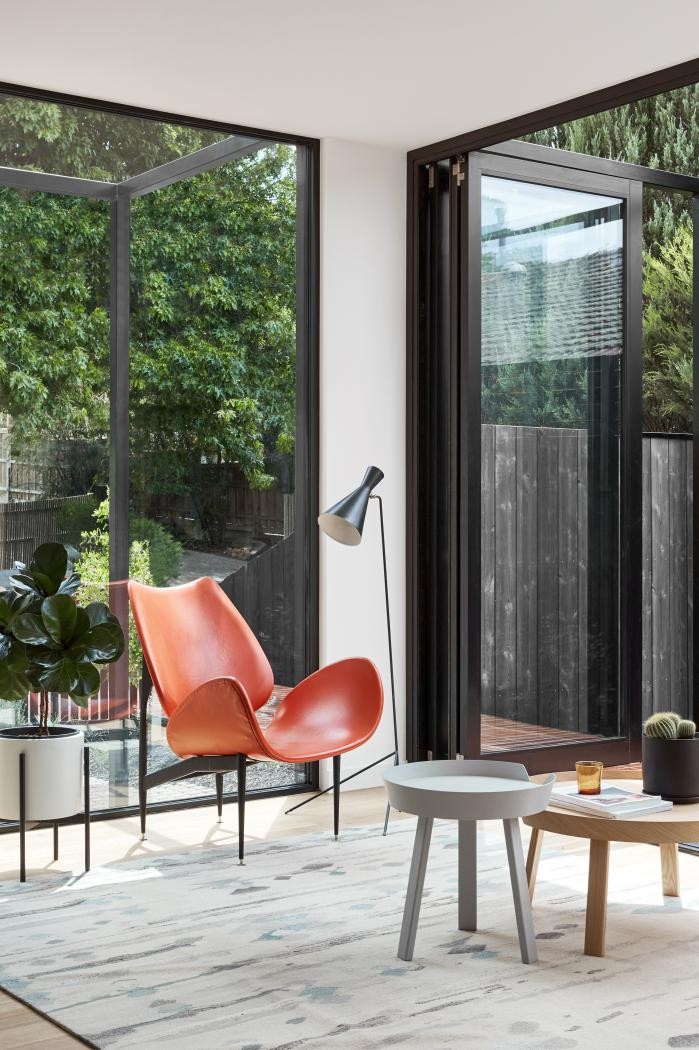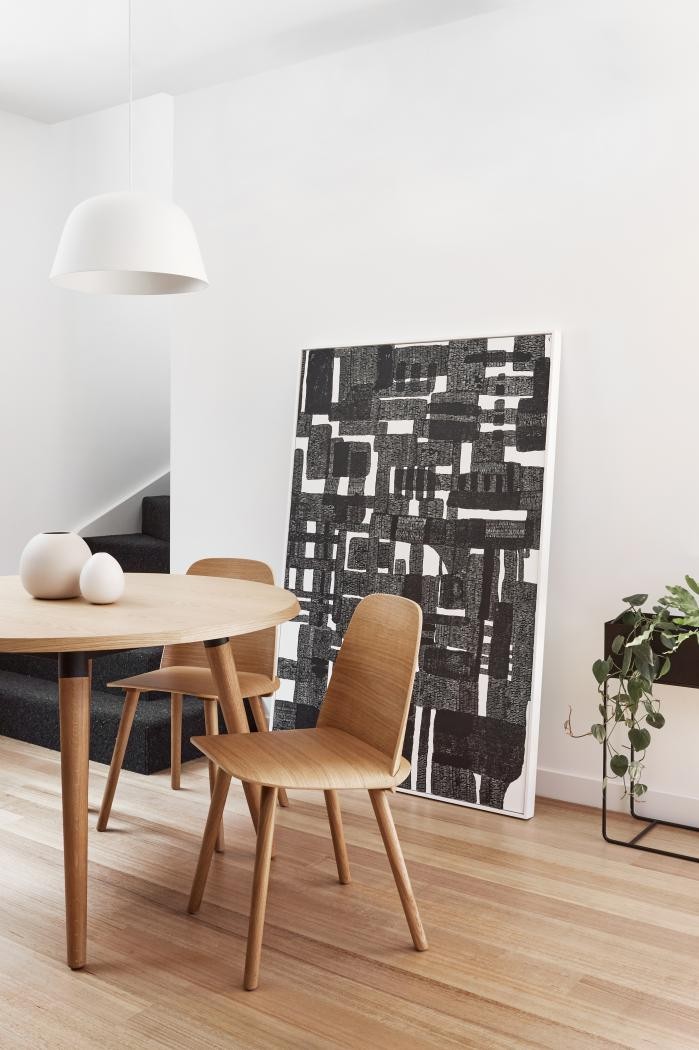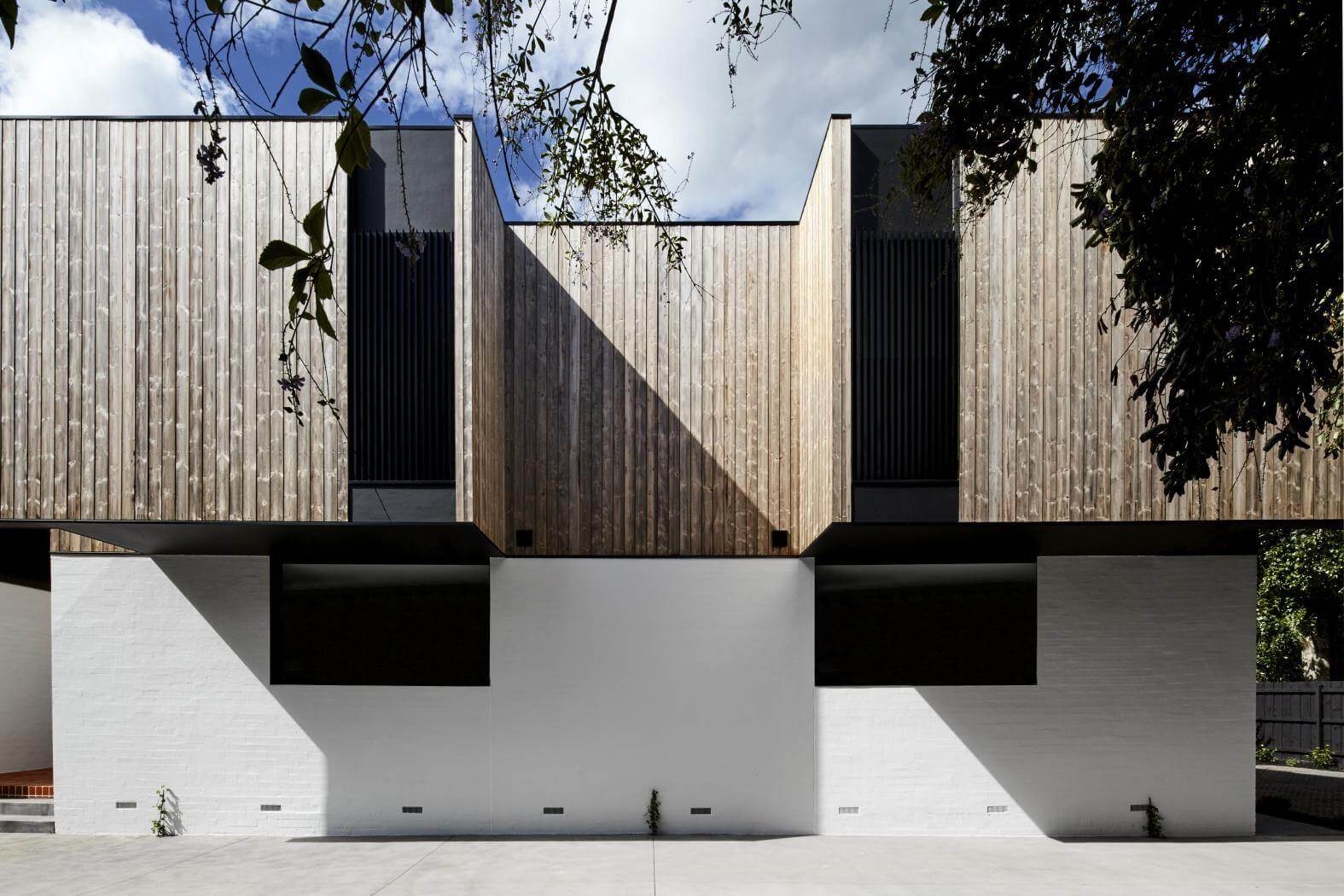












Winner | Multi-Residential | Australian Institute of Architects (Vic)
The Salisbury townhouses were a renovation project. The existing site consisted of six 1960s single-storey one-bedroom units that had been long term rentals, each 50sqm in size. The outcome retains much of what was there, whilst doubling the size of each dwelling.
The site had a ‘bush suburban’ overlay, which aptly provided us with a context for the project. Located in a leafy middle ring suburb surrounded by non-descript housing, the project reused the existing footprint of the buildings and added a level to double the size of each dwelling
Due to the nature of the renovation and a council requirement that the building footprint was not increased, the resulting built forms consist of predominantly shear two-storey walls that retain the existing brickwork from the original dwellings.
NTF Architecture’s challenge was to provide an articulated outcome that would sit comfortably in the very suburban context of Blackburn
For us, texture and colour became important devices. The existing brickwork was bagged and painted, with the new first floor clad with timber. Black windows and screens provide linking elements between the ground and first floor, and tie these old and new elements together seamlessly.
The original dwellings had been rentals since their construction in the 1960s and were in very poor condition. The new project is a mix of affordable accommodation for both renters and owner occupiers. As each dwelling provides a bathroom per bedroom, a separate laundry with powder room and a large kitchen, the dwellings provide a good level of amenity for people sharing in a small footprint.
The completed Salisbury townhouses project has proven to be a popular addition to a neighbourhood in which there is often a resistance to both multi-residential and contemporary architecture.
The relationship between the built form and the context of the Blackburn architect project
Materials were chosen for their textural qualities, and skillion roofs used as part of ‘fitting in’ to the neighbourhood context. Careful alignment of materials and crisp detailing set it apart in its context.
Matching functional performance with the client’s brief
The client’s brief was to add a level to the existing building and improve the appearance of both the interior and exterior of the very run down 50-year-old building. Light, quality of spaces and livability was also all key to meeting the client’s requirements.
The project reuses the existing footprint of the buildings and adds a level to double the size of each dwelling. Through the use of materials, the project reads as “new build” rather than a renovation, and has been received by the market as such.
The existing 50sqm footprint of the dwelling dictated that, programmatically, the zoning placed the living areas on the ground with bedrooms on the first floor. The final outcome far exceeded the client’s expectations.
Analysing the Blackburn townhouse architecture project from a cost/value perspective
Typically, multi-residential projects begin from scratch with a clear site. Therefore, the decision to reuse the existing building provided a great cost benefit to the project.
The existing site yield was in excess of what council would have accepted for a new project, in addition to the savings made by reusing the bones of the existing dwelling. At a total of $2700 per sqm (including GST and landscaping), the project provides an excellent example of a low budget project providing the inhabitants with an affordable architect-designed home in Blackburn.
Delivering Blackburn architectural services with innovation and excellence in regards to environmental sustainability
The Salisbury townhouse project combines passive and active approaches to sustainability. Oriented to the north, the core principles behind the design are based around:
- Access to natural light and views within and beyond the site
- The use of sustainably sourced and natural materials
- The extensive use of thermal and acoustic insulation
- Maximising cross ventilation/air movement paths
Much of the cooling strategy for the house revolves around a natural ventilation system. Based on thermal chimney principles, air is drawn up from the ground floor via the stairwell and is vented via high level glazed windows.
Sustainably sourced silvertop ash is used significantly throughout the house for decking, internal and external wall cladding, and for the soffit of the first floor. Internally, LED lighting, low VOC paints and water-based internal timber coatings have also been used extensively.
Contact NTF Architecture
To make an enquiry about our residential, multi-residential and commercial architectural services in Blackburn and throughout Melbourne, please don’t hesitate to get in touch.